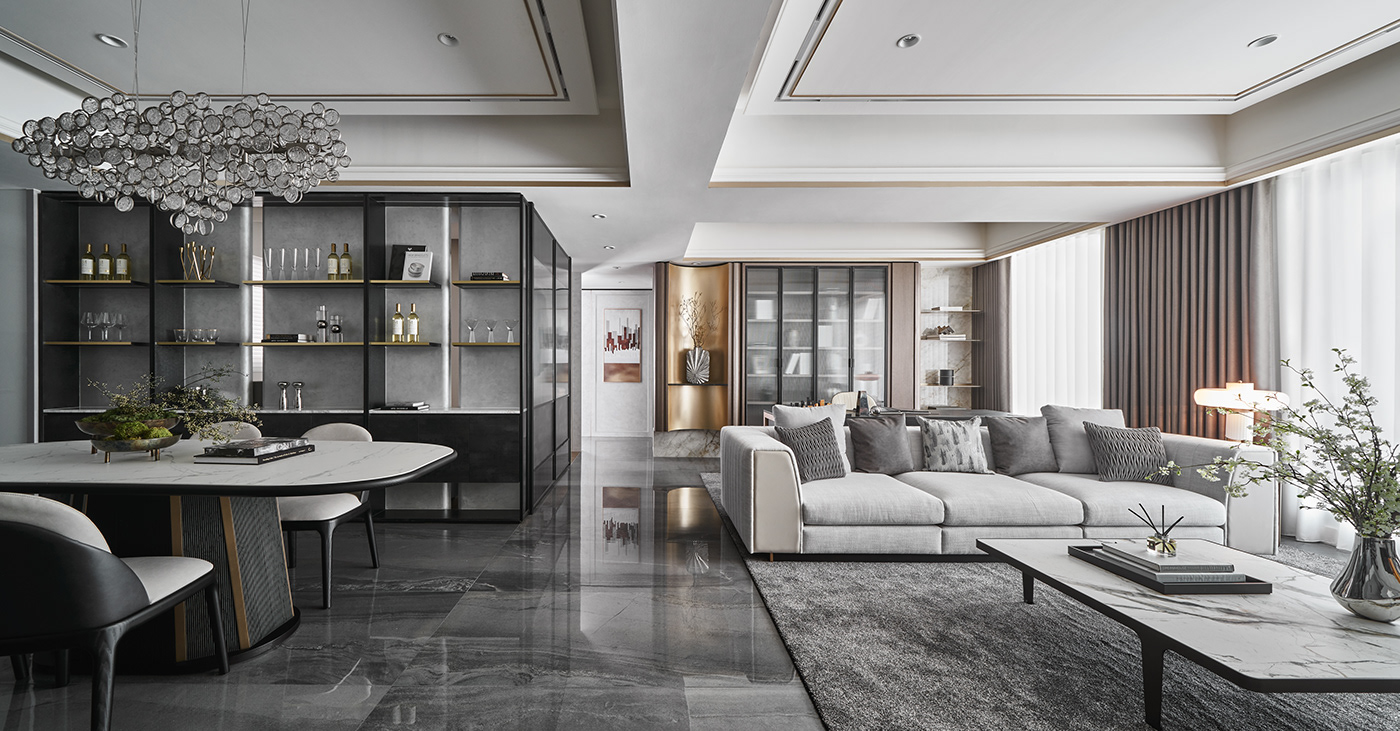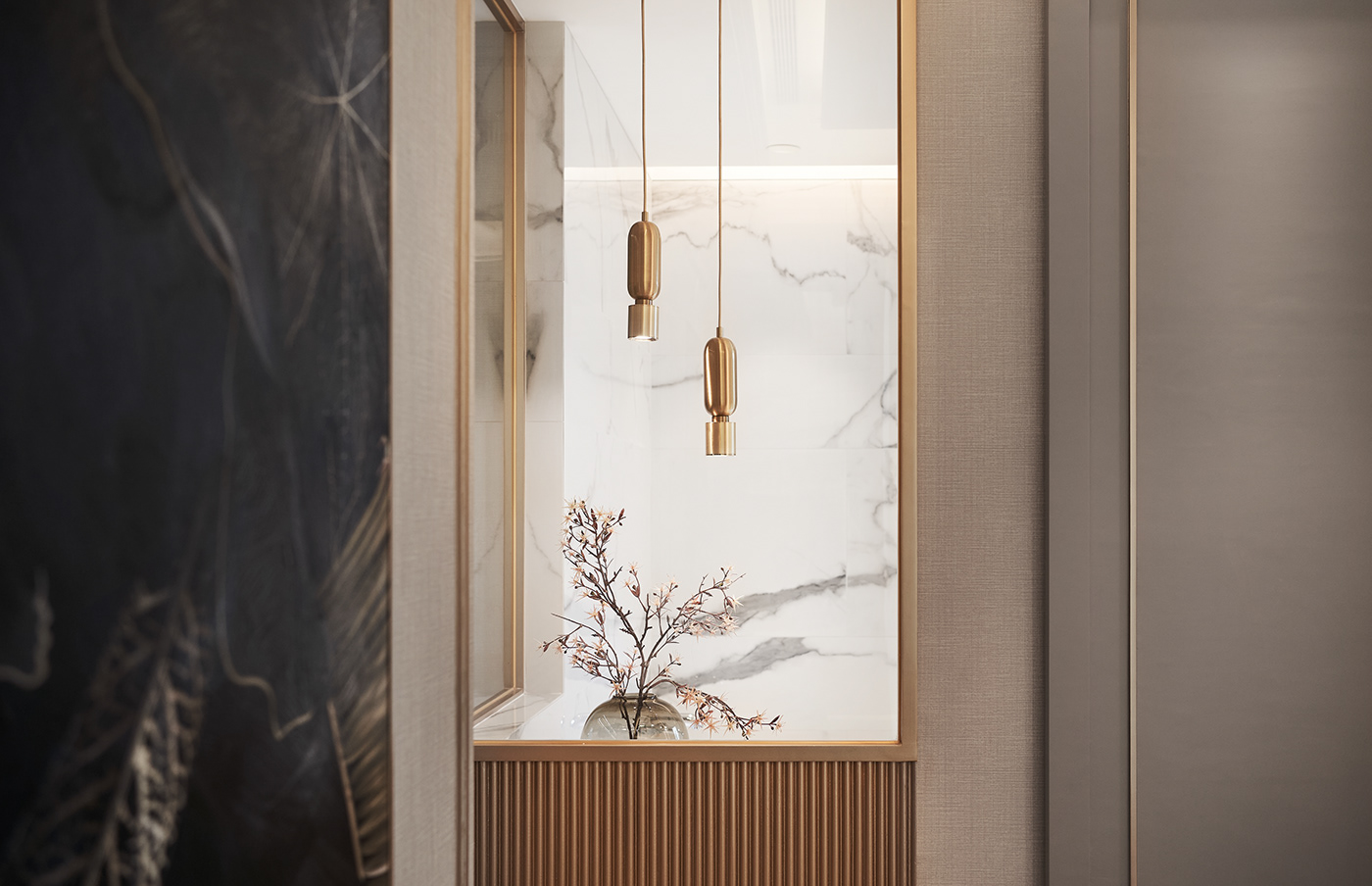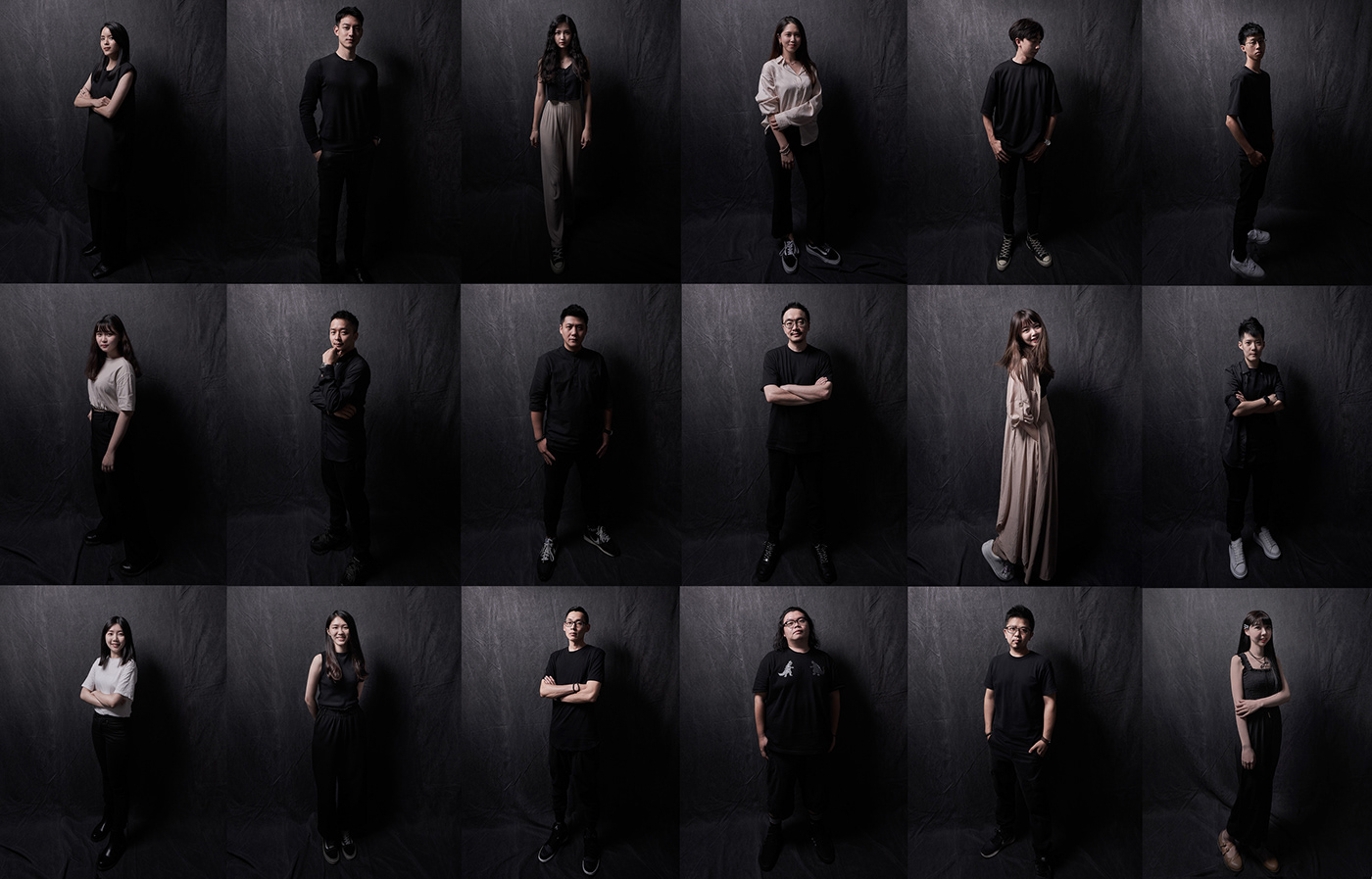
台北 城心曜曜 樣品屋 Glow & Glory
-
設計與實用並行,樣品屋的目的在於塑造空間感、開創可能性,藉此完整消費者的想像,此案鄰近台北大稻埕,作為昔日商業活動的重心,傳統餐館與時髦咖啡廳林立,今昔交錯的獨特風景成為設計開端。我們在建築規劃階段,即加入討論,以室內設計的角度給予平面佈局的建議,為業主、消費者創造雙贏。樣品屋即坐落在接待中心內,考量地域性與購屋客層,選擇以「輕奢華」為主軸,透過3+1房的格局,展示空間規劃的多樣性,在大面鋪白的基底點綴上一點金;不同於陽光照射之時的優雅大氣,當室內燈光開啟,光線再度昇華奢華層次。
Design and practicality are in parallel. The purpose of the sample house is to create a sense of space and create possibilities, so as to complete the imagination of consumers. This case is close to Taipei Dadaocheng. As the center of commercial activities in the past, there are many traditional restaurants and fashionable cafes. The staggered unique landscape became the beginning of the design. We joined the discussion at the architectural planning stage and gave suggestions on the layout from the perspective of interior design, creating a win-win situation for owners and consumers. The sample house is located in the reception center. Considering the regionality and the level of buyers, choosing "light luxury" as the main axis, showing the diversity of space planning through the layout of 3+1 rooms, and embellishing a little on the large white base. Gold; different from the elegant atmosphere when the sun shines, when the indoor light is turned on, the light sublimates the luxury level again.
設計 / 二三設計 23Design
攝影 / 嘿起司 Hey!Cheese



































